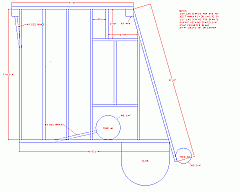Tree Fort Journal
July 20, 2003
| UP | PREV | NEXT |

This shot shows the first stab at the framing of the floor. The elevation is 6'6". Notice how a slide is planned to exit between the two trees, an idea which would ultimately not be feasible. |